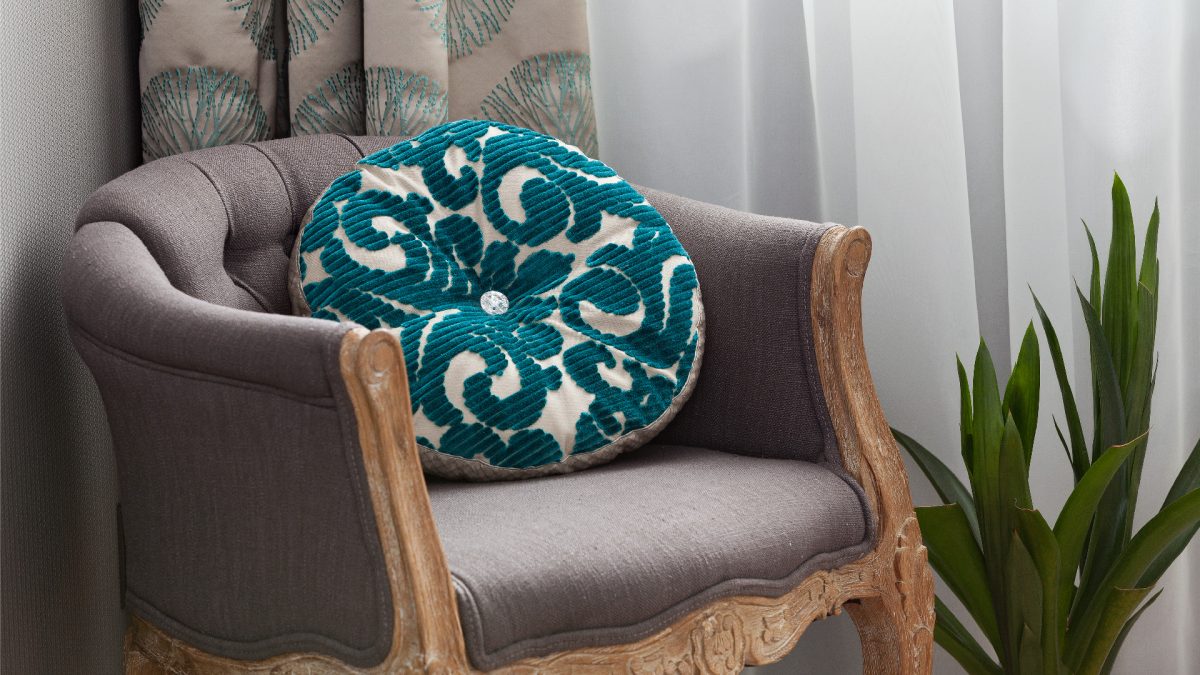The design with “turn-key” execution. A small living-room connected with a kitchen was an important element predetermining the design. As it was impossible to extend the area it was necessary to plan every detail as to its ergonomics. The investor’s guideline was to have a large kitchen and a comfortable corner-sofa and a dining table which could accommodate up to six guests. However, the available area excluded one of the functions. Therefore we applied a solution with the table which is a coffee table on a regular basis. The coffee table may be converted to a normal-sized table for six persons with only one move. The chairs are stored in a separate storage cabinet in the hall and in the mini-office by the table – the table can be used on the large balcony during summer months. The counter-top between the living-room and the kitchen is a breakfast and dinner table on a regular basis – such solution is effective when we usually eat out and rarely cook a few-course dinner. The washing-machine was hidden in a cabinet under the washbasin counter-top and the pouffe at the entrance is an ideal place for hiding shoes – to keep the entrance area clean. The sliding door to all rooms create a comfortable communication throughout the whole flat. The brick on the walls and a few glamour-style elements (crystal handles in the bathroom, fitted ceiling lamps in the bedroom and richly patterned fabrics) add style to the interior. An electric armchair by the bed with a crystal-like pillow is just the icing on the cake.
- Photos by Ramasintha





