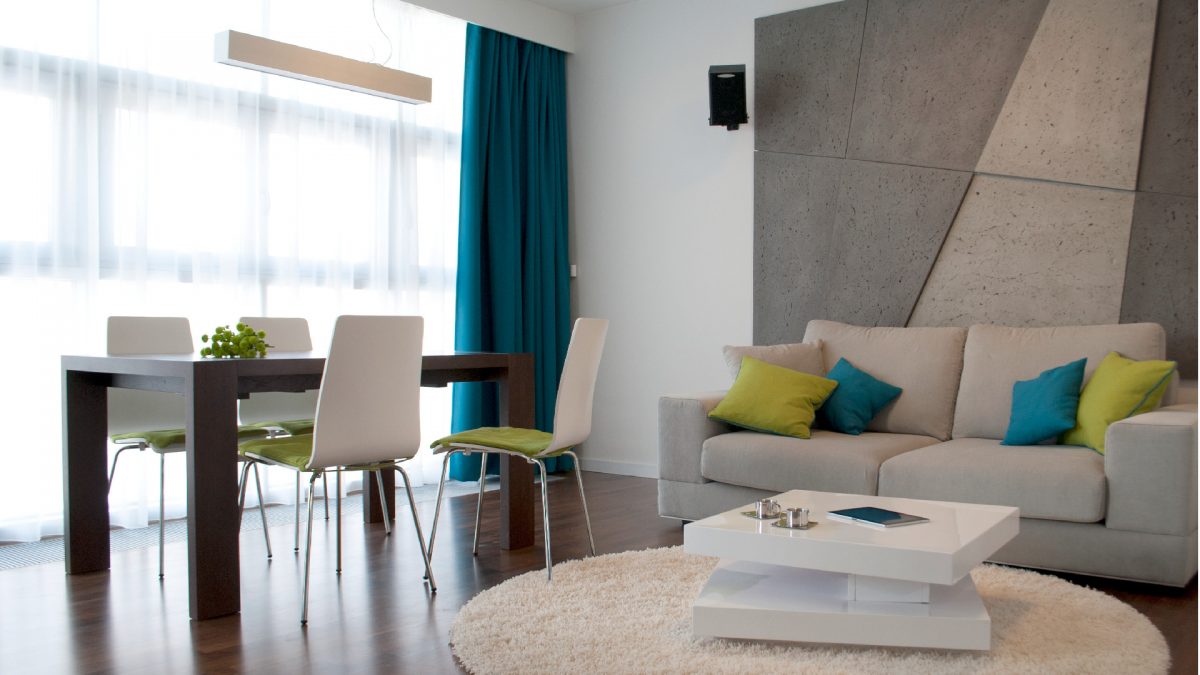The design with the “turn-key” execution. The main guideline of the Investor was to keep the interior spacious with a place for a small dog’s place and a lot of storage space. A partition wall between the living room and a neighbouring room was removed. In its place the designer placed a wall with two large glass movable wings. This added space to the living room or separated a private space for an office. The floor was made from a walnut veneer which determined the colour line of the remaining elements of the interior. Characteristic marine-colour curtains cover the glass wall whose dense pattern of the window frame disturbed the climate and spatial order of the interior. The bathroom corresponds to the living-room style thanks to an exotic wood mosaic on the wall by the washbasin and bath. The toilet small interior with a separated cabinet for a washing machine was given a perversely contrasting style as opposed to other rooms. It was equipped with a steel mosaic and dark grey tiles. The dog’s place is in the hall (overlooking the living-room and bedroom) under a bench. Lime colour in this interior is another colour element which is present on the bench by the entrance and on pillows. A concrete painting – a work over a convertible sofa in the living room adds modern style to the interior. Combining the lime colour with marine-colour style curtains adds an individual style to the interior which can be easily changed in the future to another, new style.





