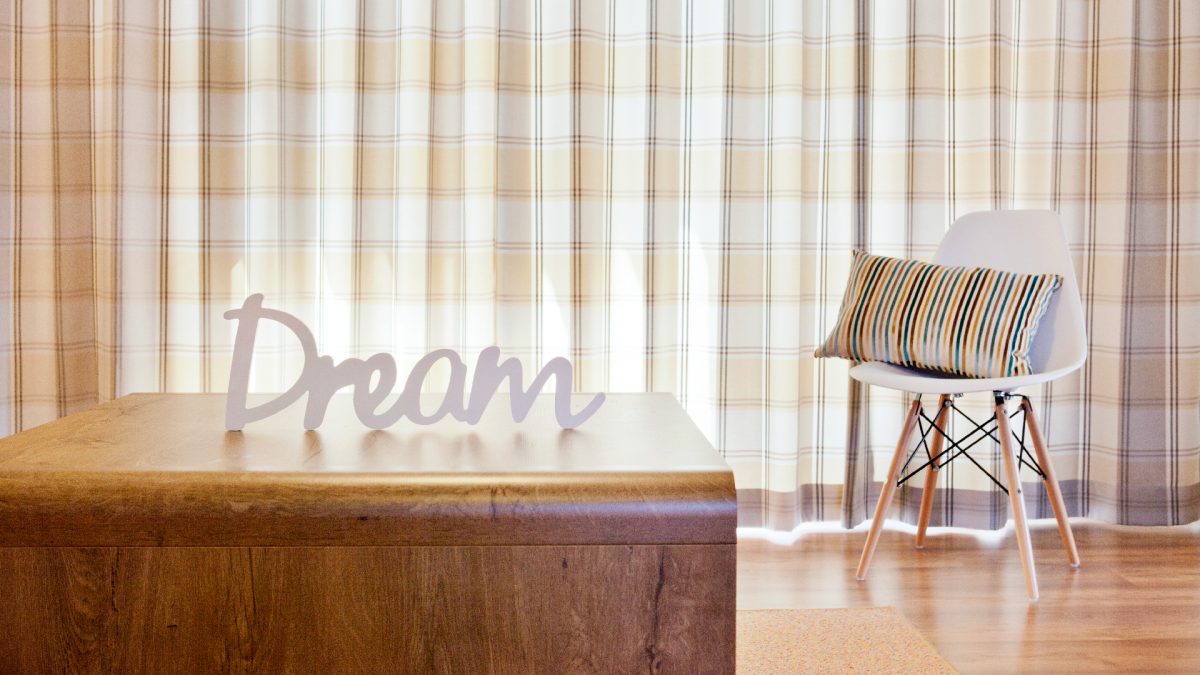The house was erected based on an individual design and therefore the arrangement of rooms could be ideally adjusted to the needs of the owners. Usable area: a separated kitchen, a large living-room with a fireplace, a comfortable dining area with a cupboard, a guest room, washing and utility storage room, small guest bathroom, a bedroom with a dressing room for the owners, children’s living room, two boys’ rooms and a play room. There is an orangery on the last floor. The interior was designed in a classic style, warm with lots of natural wood. Fabrics which add a unique character to the interior are of significance. The walls were painted in shades of sand and light grey which are an ideal background for wooden furniture, colour elements, such as honey-coloured sofa, lamps with black elements and rich patterns on pillows and fabric add to the overall result.
- Zdjęcia wykonane przez Ramasintha





